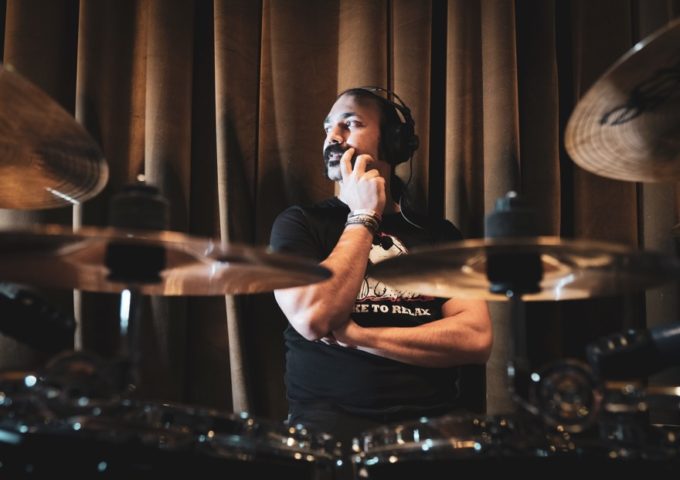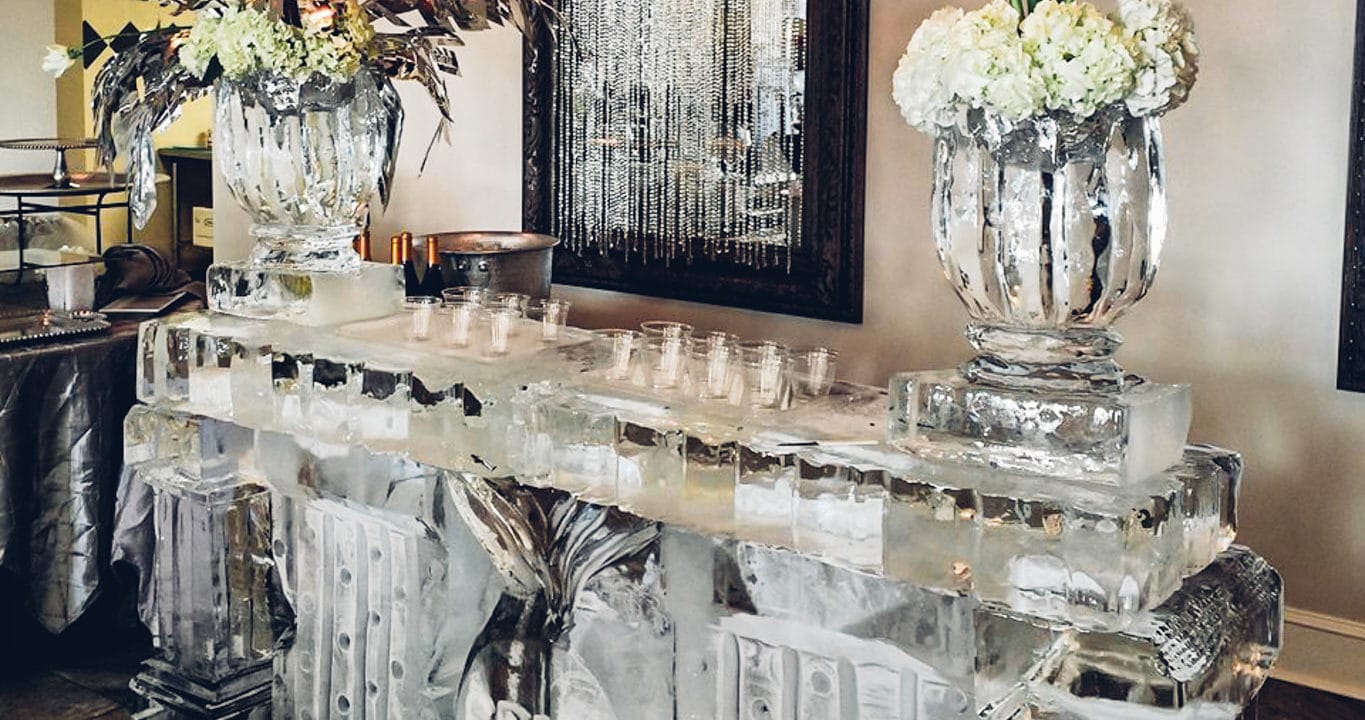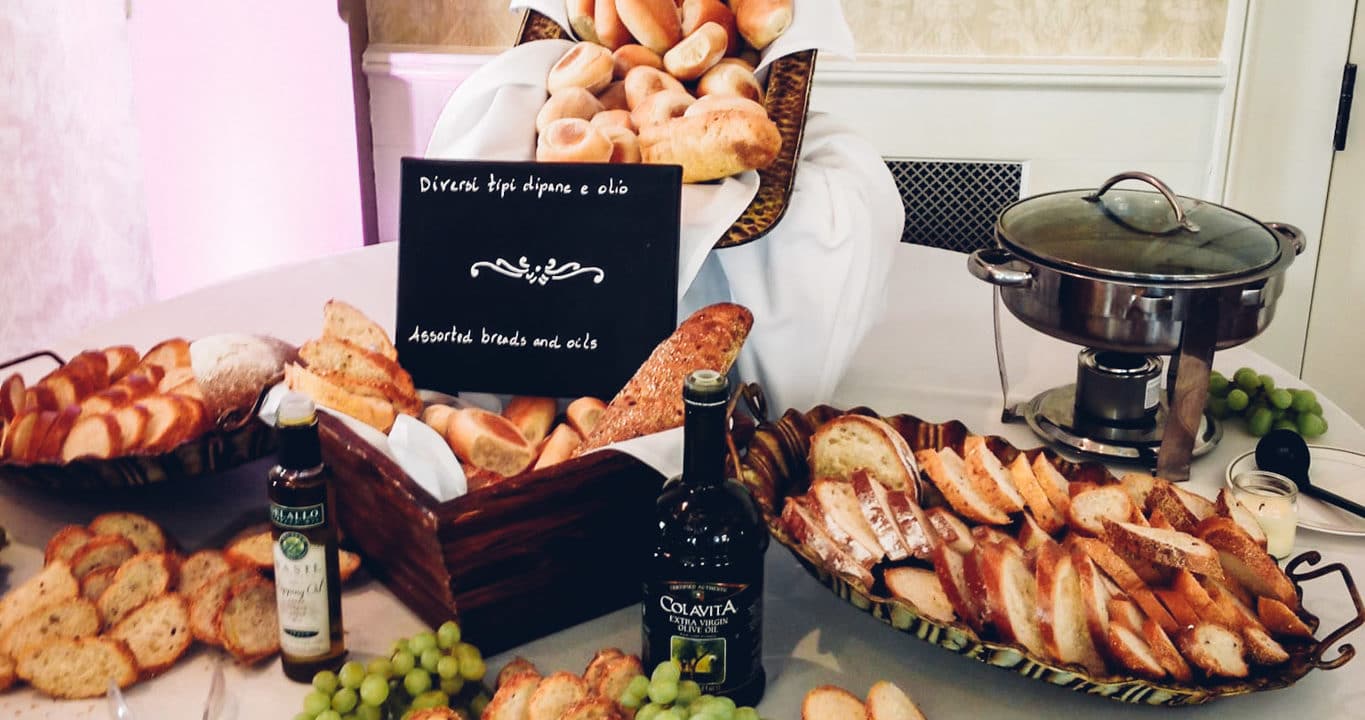Campus Cafeteria
One of Huntsville’s largest rental spaces, this highly versatile room is great for parties, receptions, conferences and trade shows. The space includes a small stage and surround sound system, and the room may be partitioned and draped for a more intimate setting. An adjacent patio provides additional alfresco space with tables and chairs.
WITH STAGE
Room Size: 7,786 SF
Standing Capacity: 1,125
Banquet Capacity: 401
Chairs Only Capacity: 861
WITHOUT STAGE
Room Size: 7,786 SF
Standing Capacity: 1,125
Banquet Capacity: 401
Chairs Only Capacity: 861
AV Room
A modern take on the old A/V room at school, this theater style space offers a wide screen and projector for presentations and training sessions. Our comfortable chairs have electrical outlets and tabletops for laptops and notebooks. It doesn’t have to be all business – reserve the A/V room for your personal movie party!
Room Size: 2002 SF
Capacity: Theater Style Seating 141
Teacher's Lounge
Remember the teacher’s hide-away at school? So do we! It’s the inspiration for this two-room space that can be used as a small meeting space, hospitality suite, bridal lounge or intimate luncheon. The area includes a seating area, small conference table, mounted TV, wet bar, dressing tables with full-length mirrors and adjacent restroom.
Room Size
281 SF
Capacity
Standing: 56
Banquet: 18
Chairs Only: 40





